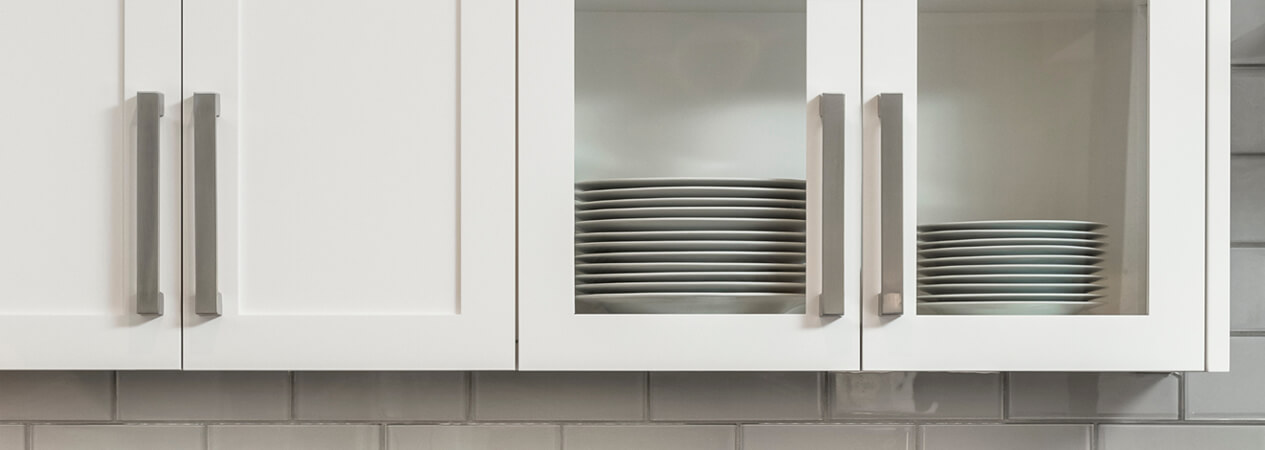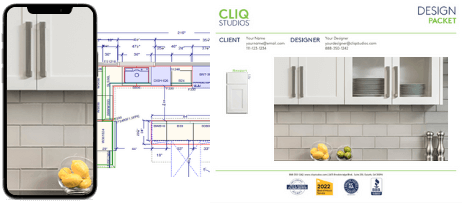
Explore Wall Cabinets
Do you know everything there is to know about wall cabinets? This cabinet type can be used virtually anywhere in the home to add customized storage and style. Explore our in-depth guide to learn what a wall cabinet is, how to hang them and much more!
What Is a Wall Cabinet?
Wall cabinets are the hanging cabinets found above countertops in a kitchen. Depending on the cabinet height, these boxes include adjustable shelving and come in a standard depth of 12 inches. The shallow depth of kitchen wall cabinets allows you to work at the countertop without hitting your head.
Most cabinet brands provide multiple heights and depths in 3-inch increments. By offering custom modifications, this allows you the flexibility to personalize your design in a way that off-the-shelf cabinets cannot provide. Whether you want to stagger upper kitchen cabinets for a focal point or use wall cabinets behind the island for storage, the choice is yours.
Can Wall Cabinets Be Used Anywhere Else?
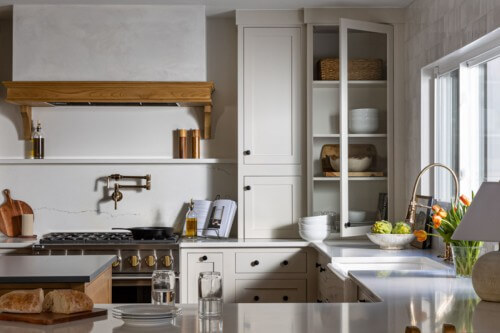

When it comes to kitchen and bath design, you are only limited by your creativity. Cabinets of all kinds are incredibly versatile meaning you can use wall cabinets in other locations. Think of cabinet types as a rule of thumb. They are great at fulfilling their original job but can also be used creatively to design other projects.
Some of the most popular ways to use wall mounted cabinets are included below:
- Custom bookcases
- Shallow base cabinets (back of island, buffet, etc.)
- Custom shallow pantries
- Built-in cabinets and benches
- Entertainment center cabinets
- Custom stacked wall oven cabinets
- Wall-mounted bathroom cabinets
Do you need design help using upper cabinets? Talk to a CliqStudios designer today!
Should Wall Cabinets Go to the Ceiling?
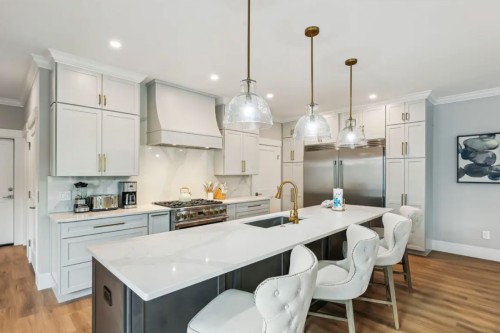

Cabinet height is a matter of your design preference. No matter how tall the ceilings are, wall cabinets are always mounted at 54 inches above the finished floor. This is to maintain an 18-inch backsplash and enough room to work and use small appliances in the kitchen.
Outside of these standards, most kitchens will only use stacked cabinets up to 8 or 9 feet. It’s possible to use taller wall cabinets, but after a certain height, it gets difficult to access the storage space and would require a ladder or large step stool.
Although there is no hard and fast rule, smaller more compact kitchens tend to use shorter wall cabinets that are 3 – 6 inches below ceiling height. This is to provide some visual relief and help the kitchen design feel less “heavy”. In large kitchens with tall ceiling heights, most people like to use 42-inch-tall wall cabinets or design stacked cabinets up to the ceiling for display.
Need a designer’s opinion for your kitchen? Talk to a CliqStudios designer for help!
How to Hang Cabinets on a Wall
Follow the step-by-step instructions below to install your new wall cabinets. For more installation videos, view the CliqStudios video library.
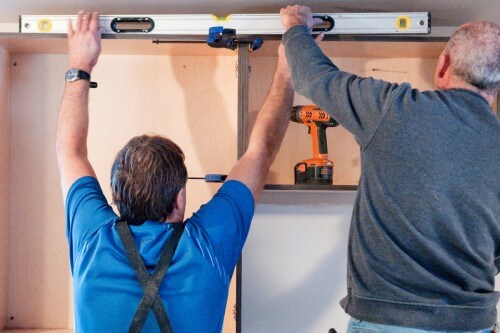

- Locate the wall studs and cabinet mounting height at 54 inches above the finished floor. Mark these locations on the wall.
- Try to make sure that each wall cabinet can attach to at least one wall stud. Always measure the cabinet distance by using the front cabinet face frame reveal because it’s wider than the back of the box.
- Install ledger rails under the marked mounting height for support during installation.
- Start with the corner wall cabinet. Transfer the stud locations minus one inch to the back of the corner wall cabinet
- On the same cabinet line, make a mark down 2 inches from the top and 2 inches up from the bottom, then intersect these measurements with the stud locations.
- On the mark intersections, drill through the cabinet back using a 3/32-inch drill bit. Repeat this process for all other markings.
- Raise the upper cabinet into place resting on the ledger rail and fasten it to the wall with a #8 x 2-½" pan head trim screw, but don’t fully tighten.
- Check the upper cabinet is level and shim where necessary.
- Repeat the measuring, pre-drilling and installation for the remaining wall cabinets. If you purchased framed cabinets, always measure for cabinet placement based on the cabinet face frame. This part of the cabinet is wider than the box.
- Carefully align all the cabinet face frames with a C-clamp or quick-grip tool.
- Drill a 3/32-inch pilot hole in three places along the hinge side of the adjoining face frames followed by counter-sync drilling.
- Use beeswax on trim screws to reduce resistance as you drill screws into the face frame. For appearance purposes you can hide two of the trim screws behind the hinge plates.
- Continue this process until all the wall cabinets have been installed.
- Do one final check that all cabinets are level and trim, then tighten all the screws. Use the same methods to attach fillers where needed.
- To attach loose decorative panels, gently sand the back of the end panel for a smooth surface and wipe clean after sanding.
- Position the panel over the upper cabinet side to do a dry-fit test. Trim the end panel if necessary.
- Apply the panel using contact cement or construction adhesive then apply the adhesive per the manufacturer’s instructions. Some adhesives may require brad nails to secure the panel along with the adhesive.
- Contact your CliqStudios kitchen designer with any questions on your floor plan or installation along the way.
Prefer watching a video instead? Watch our wall cabinet installation videos now!
Kitchen Wall Cabinet Inspiration
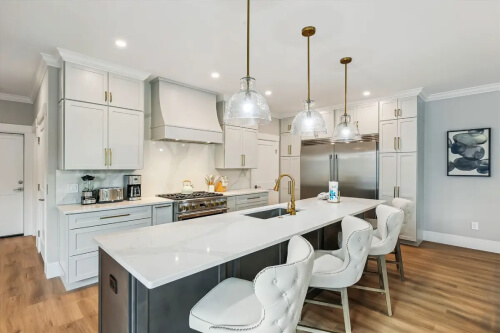

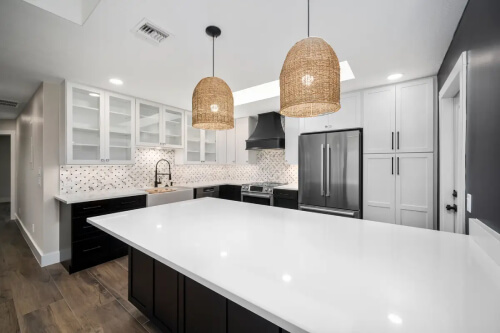

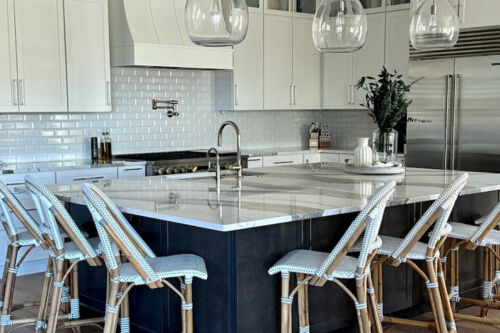

Where to Buy Wall Cabinets
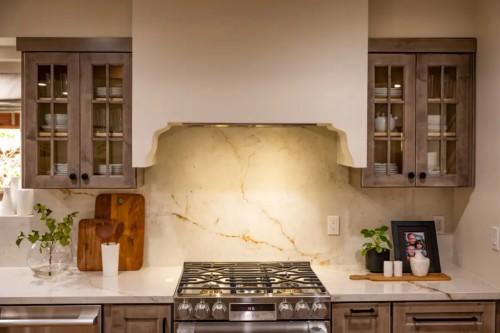

CliqStudios offers kitchen wall cabinets, bathroom wall cabinets and more for any design. Our wall cabinet options span every cabinet line ranging from RTA to Craftsman. With CliqStudios you can find the perfect cabinets in any style and any budget, every time. Shop our wall cabinet selection to complete your design now!
Frequently Asked Questions
Are wall cabinets outdated?
No, wall cabinets are not outdated. Wall mounted cabinets are just being used differently than they have been in the past. In today’s trends we see kitchens with less wall cabinets in combination with floating shelves for a more minimal, furniture-style aesthetic. Some designers also use stacked wall cabinets on countertops which is a great way to add storage and a furniture-style, custom pantry look.
How deep are wall cabinets?
Standard wall cabinets from a big-box store or semi-custom line come 12 inches deep. If you are shopping semi-custom cabinet brands, there will be options to increase or decrease the cabinet depth in 3-inch increments. The reason upper cabinets come in this depth is to maintain headspace while working at the kitchen countertops.
How tall are wall cabinets?
In most cases, standard wall cabinets are 30 – 36 inches tall. However, kitchen cabinet heights are based on your design preference and ceiling height. Kitchens with taller 9-foot ceilings usually use 42-inch-tall wall cabinets with crown molding or stacked cabinets for a decorative look.
Can wall cabinets be used as base cabinets?
Yes, wall cabinets can be used as base cabinets and much more. Think of all kitchen and bathroom cabinets as customizable puzzle pieces. They have standard functions but can be used elsewhere to create a unique and custom design. For help using wall cabinets as base cabinets, talk to a CliqStudios designer.
Some of the most popular ways to use wall mounted cabinets are included below:
- Custom bookcases
- Shallow base cabinets (back of island, buffet, etc.)
- Custom shallow pantries
- Built-ins and bench cabinets
- Entertainment center cabinets
- Custom stacked wall oven cabinets
- Wall-mounted bathroom cabinets
Do you need design help using upper cabinets? Talk to a CliqStudios designer today!
How high do you mount kitchen wall cabinets?
Wall cabinets are mounted 54 inches above the finished floor with countertops at 36 inches above the finished floor. This is to maintain an 18-inch backsplash so there’s enough room to work and use small appliances in the kitchen. It’s best to maintain this kitchen cabinet mounting height because small appliances like Keurig’s, toasters and blenders will fit easily. Anything lower than 54 inches above the finished floor will prevent small appliances from fitting on your countertop and cause other functional issues.
Have more design questions? Talk to a CliqStudios designer today!
