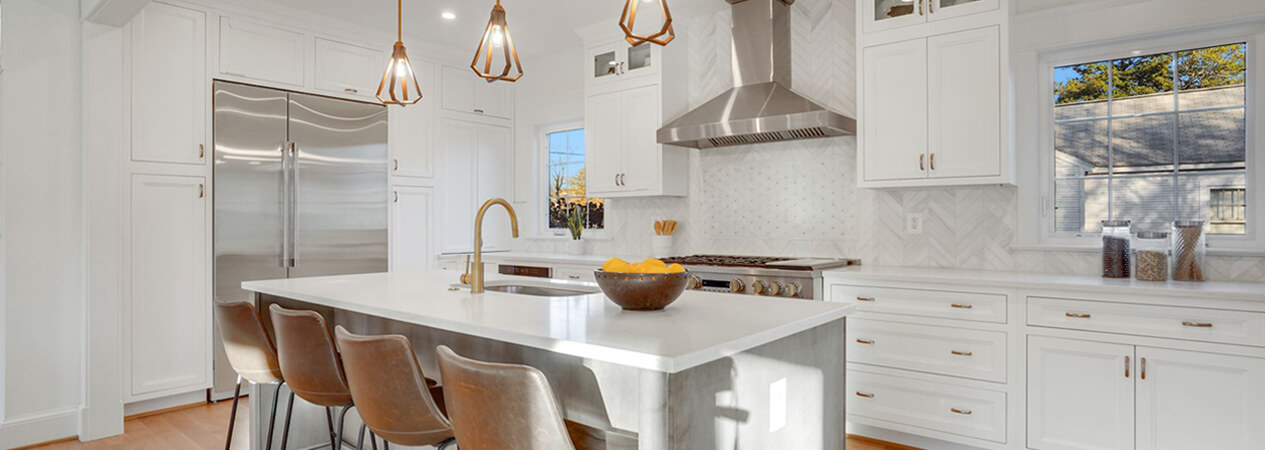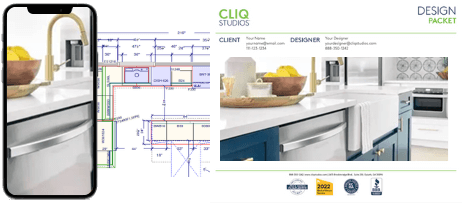
How to Design a Kitchen Island
When did the kitchen island become so popular? This key design element is one of the most requested features of every kitchen remodel because of its beauty, extra storage, versatility during cooking and how it can open up any design. However, islands were not always as popular as they are today.
Kitchen Island History
The kitchen island didn’t become what it is today until the 1930s. Frank Lloyd Wright saw the potential for everyday homeowners to have a better functioning kitchen without having to pay for live-in help, so he started adding islands to his home designs. At the time, this meant stay-at-home Moms could watch their kids while cooking dinner for the family.
Over time, islands have turned into a necessity in kitchen remodels across the country. We use islands for cooking, eating, working, entertaining guests and helping kids do homework. If there was a one-size-fits-all kitchen feature, the island would be it. Now that everyone has seen the benefits of kitchens with islands, it will be hard to go back to closed off kitchen designs.
What is a Kitchen Island Made of?
Unless you’re in the cabinet industry, it’s common to think that kitchen islands come as pre-made designs. Islands are very customizable and can be made to fit your specific needs. Every island from CliqStudios is made from individual moldings, panels and cabinets like sink bases, drawer bases and accessory cabinets.
After you choose storage essentials, your designer will help you decide where to put each cabinet based on the island’s proximity to work zones like the sink and range. Each end cabinet will also need a finished side. The back of the island will require a long finished panel unless you decide to add more cabinet storage on the back or your own decorative paneling. In addition to finished ends and panels, the base cabinets will need toe kick and outside corner molding to cover seams on the back.
These are just some of the cabinets and moldings that can be used to create an island. Follow along to learn more about how to customize your island design.
Countertop Overhangs & Support
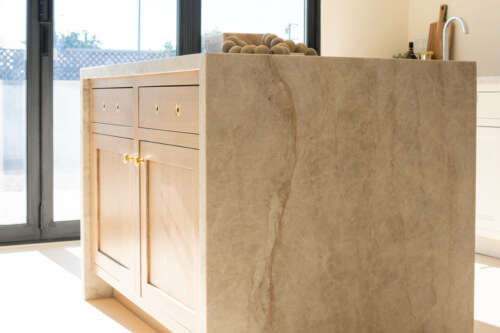

Do you know how much countertop overhang your kitchen needs? Every kitchen island will require different types of overhangs based on whether it’s a workspace or eat-in area. Standard kitchen countertop overhangs are used in work areas where baking and cooking occurs.
This is the overhang you work against while prepping food and it’s used to prevent drips and spills from running down the cabinet fronts. Typically, this area is 1-½" past the cabinet face frame, however, some homeowners choose to do more based on their design preferences.
Overhangs for seating areas get a little more complicated. Although this is based on personal preference, it’s important to use safety precautions as well. The following recommendations are common, but as a best practice, always check with your countertop fabricator for their specific overhang support recommendations before installation.
Unsupported Countertop Overhangs
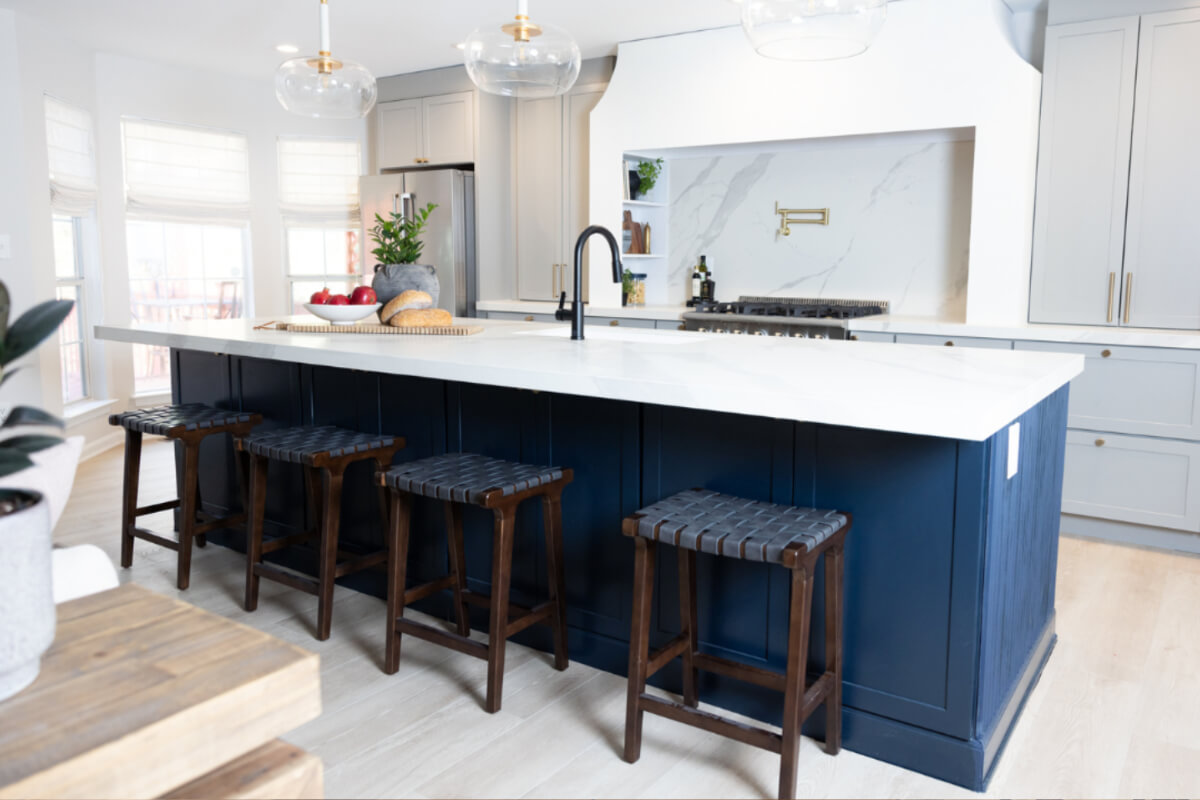

As a rule, countertop overhangs generally extend around 1/3 the depth of the original size without support. Usually this ranges from 8 – 12". For overhangs past 9 inches, support will be necessary, especially with heavier materials like granite, quartz and concrete countertops.
Supported Countertop Overhangs
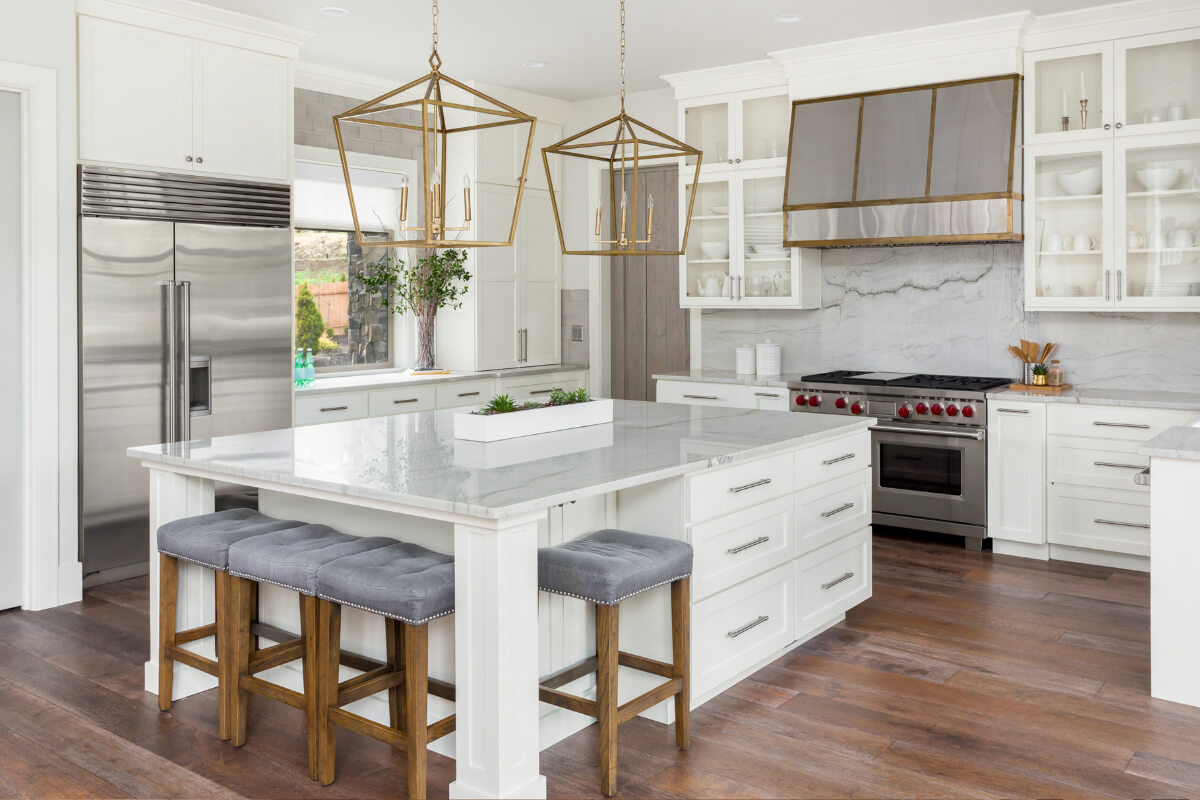

On average, most countertop overhangs range from 12 – 18 inches in depth with a variety of support options. Based on current trends, decorative leg posts are most popular because they make the kitchen island look like a tabletop. Other options include metal support brackets, decorative corbels and brackets.
Any time an overhang exceeds 24 inches, decorative post legs will be needed to support the countertop. Overall, the countertop support is your choice. Just make sure you are abiding by the recommendations of your countertop fabricator for safety.
How to Design a Kitchen Island
Designing a kitchen island involves many moving parts and pieces both literally and figuratively. In simple terms, choose the cabinets you want for the island, then select finished panels, moldings and toe kicks for a complete look. From moldings and features to professional design assistance, each of the following tools can help you build your dream island design.
Kitchen Designers


One of the most essential tools for designing a kitchen island is a designer. Whether that’s through CliqStudios or not, designers are a valuable resource that benefits you in more ways than one. Designers are experts at space planning, kitchen design standards and helping you stay within budget. They know their cabinet lines well and are excited to explore creative ways to achieve your dream design. CliqStudios designers, however, are exceptional at walking even the newest remodelers through their project with ease.
Island Shape
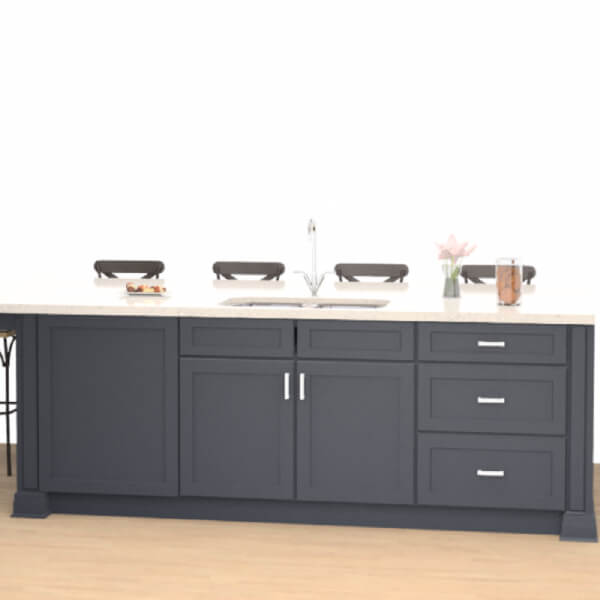

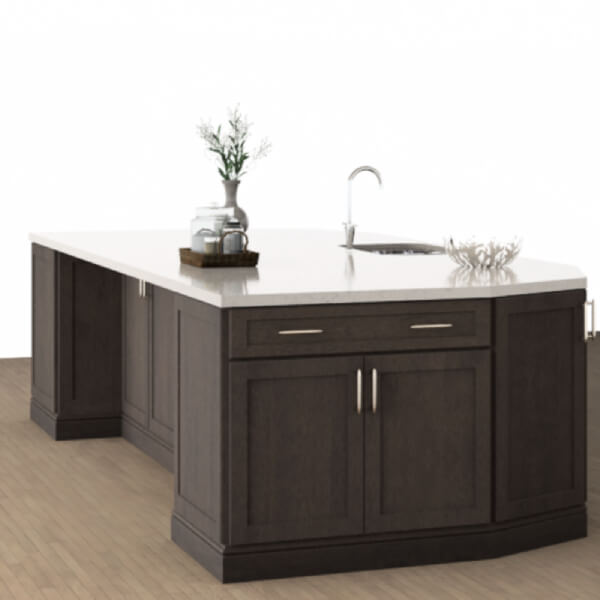

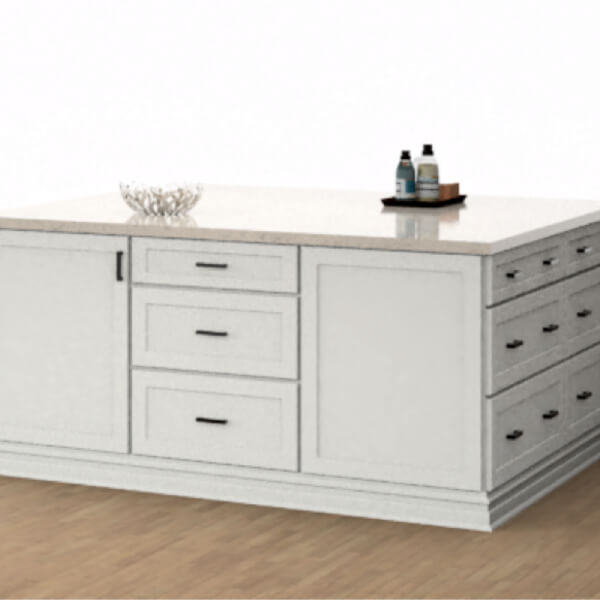

Partner with your designer and choose from almost limitless shapes for your island. Common island shapes are rectangle, semi-circle, diamond and square, but your designer can create any shape you prefer. Sometimes keeping the standard rectangle-shaped island is more functional, so homeowners use the countertops to create different shapes instead. Explore which shape is best for you with your expert designer.
Popular Kitchen Island Upgrades
When it comes to kitchen island storage, upgrades are plentiful. The only limitation is the size of your island. Now that you know what upgrades can be done to improve the visual appearance of an island, let’s talk about functional options. Most homeowners adding an island to their kitchen are looking for extra storage and workspace for food preparation, cooking and entertaining, so let’s make the most of it.
Built-in Base Microwave
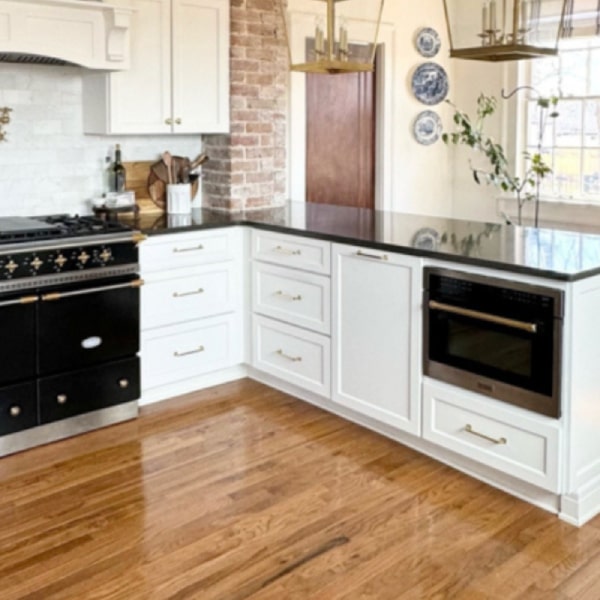

Islands are a great place to hide microwaves and make the kitchen more aesthetically pleasing. Microwave drawers are popular for their ergonomic design and sleek appearance.
Open Shelving
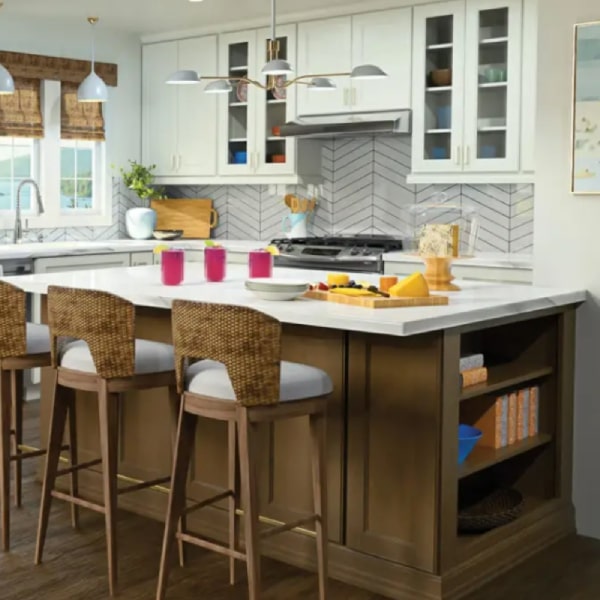

Display your prized decor or your favorite cookbooks with open shelves. This option is very versatile and makes it easy to switch out decor and baskets as you please.
Warming Drawers
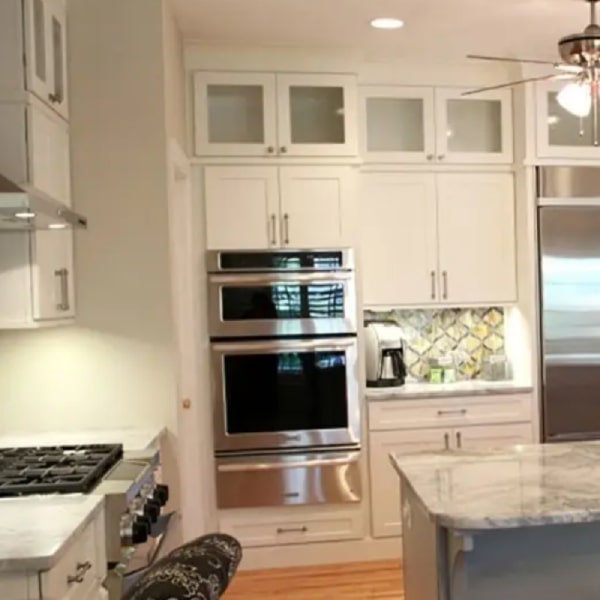

Add more function and convenience to your kitchen island with warming drawers. This appliance will keep traffic out of main work areas in the kitchen and keep everyone happy with its ability to keep food warm.
Refrigerator Drawer
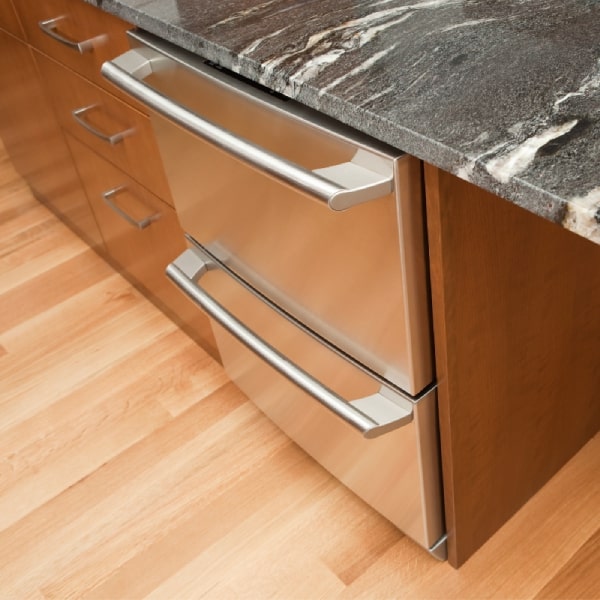

Perfect for kids’ cold snacks and drinks, beverage coolers provide accessible kitchen space for little ones. Add fruit juice and applesauce pouches galore while keeping kids out of the workspace.
Deep Drawer Storage
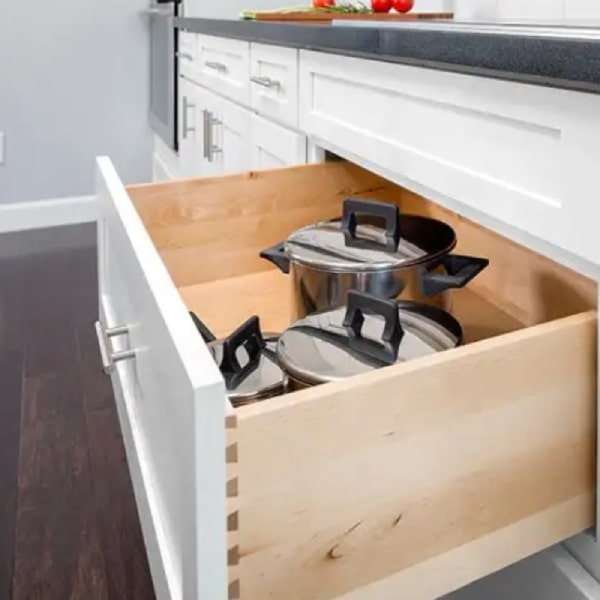

Customize your deep drawer storage with multi-storage dividers or leave it open for pots and pans. This upgrade is a great solution for aging in place and flexible based on individual needs.
Pull-Out Trash
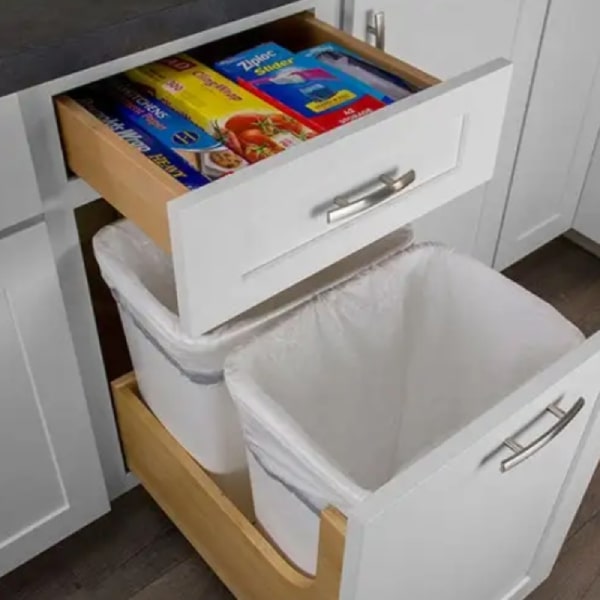

Get rid of food scraps in an instant with pull-out trash cabinets. Add one or two trash cans to your island to improve efficiency during food preparation and cooking.
Cutlery Divider
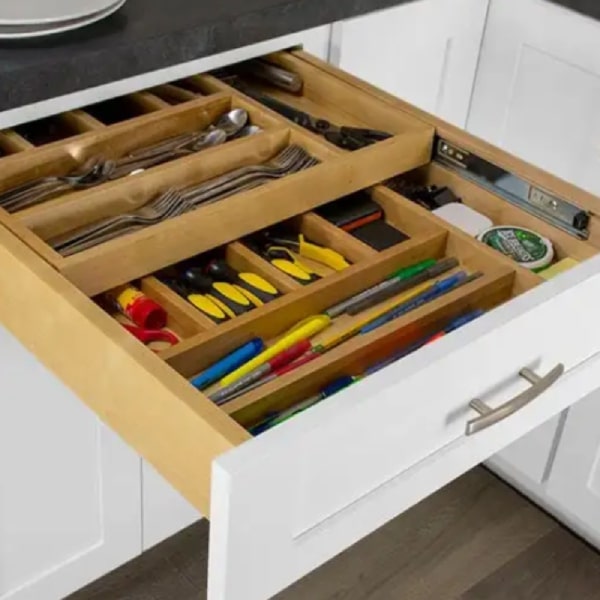

Thinking about adding a dishwasher to your island? Add a cutlery divider for even faster unloading and easy-to-reach silverware during events.
Pull-Out Spice
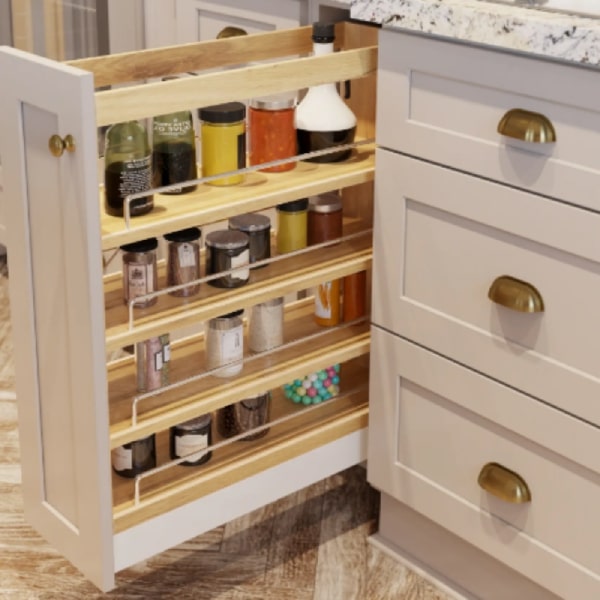

Every kitchen island deserves dedicated space for spices and cooking oils. Use a pull-out spice cabinet to organize your ingredients and keep them within arm's reach.
Pull-out spice cabinet
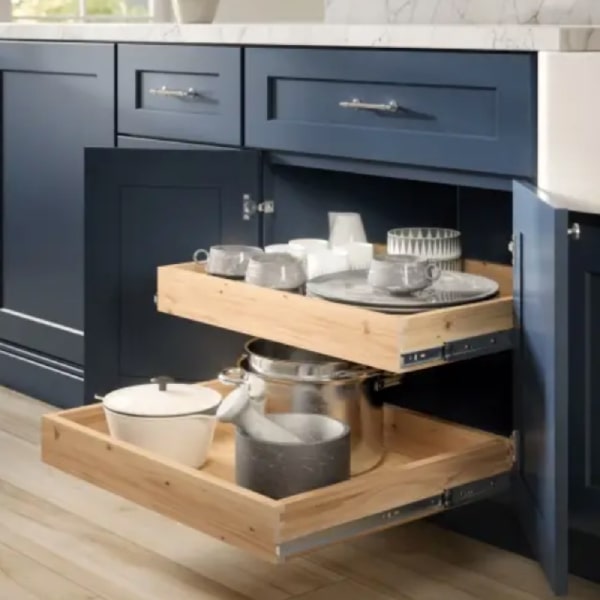

Roll-out trays are considered classic kitchen organization. Trays can be added individually to each shelf based on your specific needs.
Wine Storage
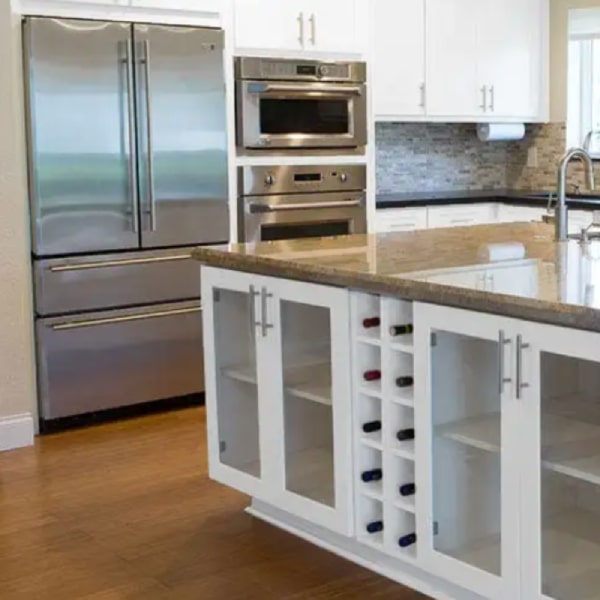

Wine cubes or cubbies are both beautiful and functional. These petite cabinets can typically store 5 – 20 wine bottles.
Sink Base Cabinet
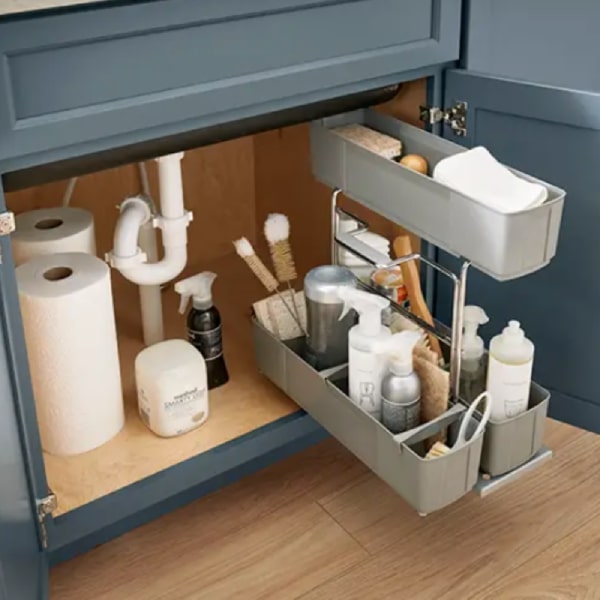

Consider adding a sink base to the island for the ultimate work surface. Whether it’s the main sink or secondary sink, this feature will add convenience to any kitchen island.
Pots and Pans Organizer
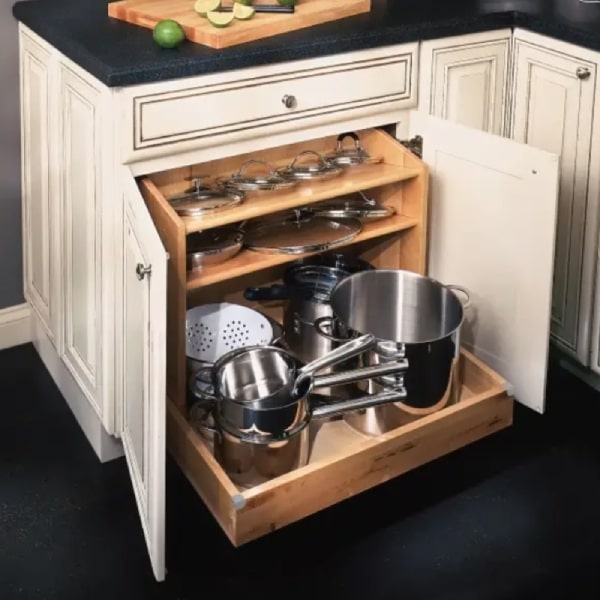

Organize your pans more efficiently with the pull-out pots and pans organizer. Designed specifically for cookware, this cabinet accessory effortlessly organizes your most tricky items.
Two-Tone Kitchen Island Design Ideas
Color has a big impact on any kitchen design. Since the kitchen island craze started a few decades ago, color has been used to brighten designs, create a moody look or elevate the kitchen design in a new way. Many designers and customers alike use a different color on the kitchen island than the other cabinetry.
Other designs use a darker tone for all base cabinets and island cabinets then use a lighter color on wall cabinets to bring the eye up towards a focal point. As you can see, there are endless ways to alter the way your kitchen is viewed. Look at the slider below to see how different colors impact the feel of a kitchen.
You will notice white and gray kitchens create a bright and clean look while white and black kitchens look more upscale. Likewise, cream-colored cabinets and wood-tone islands give a lived-in, comfortable look. See what you like best and take note of your preferences and discuss it with your kitchen designer.
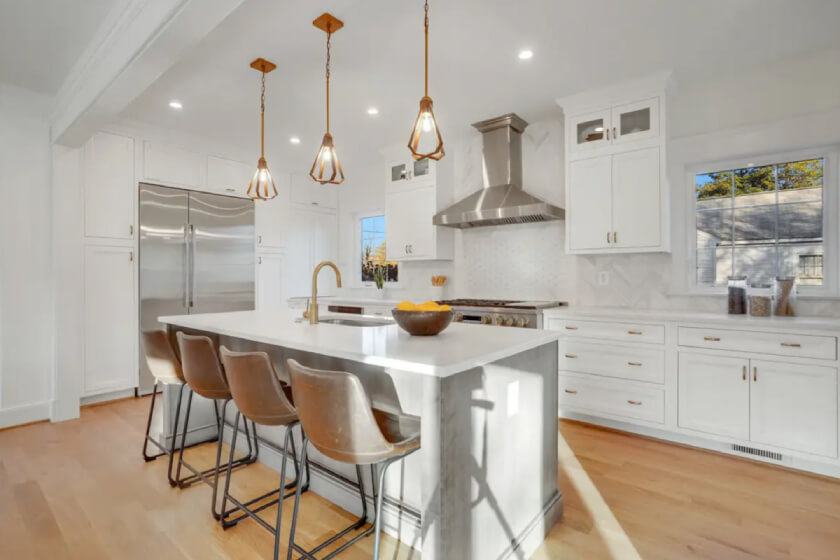
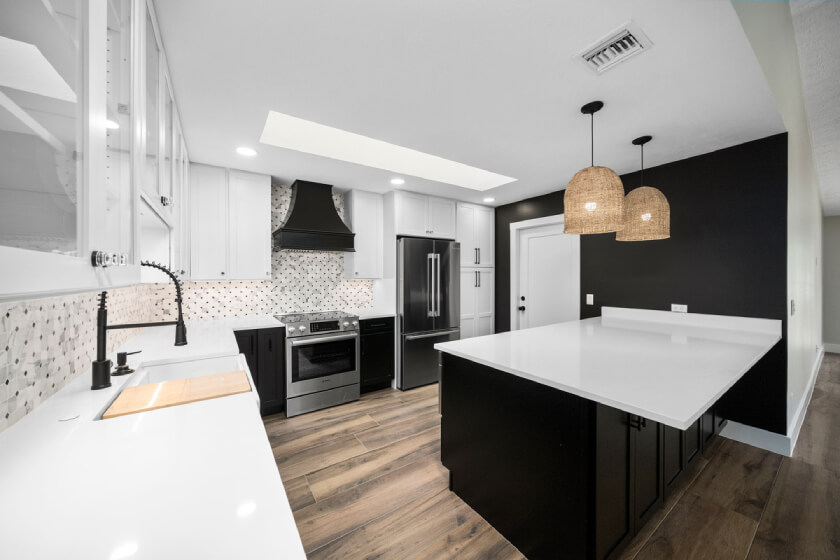
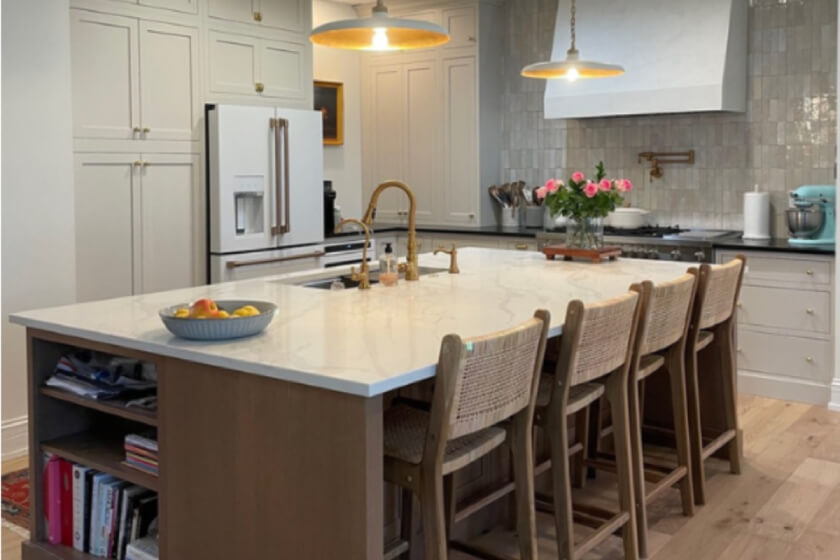
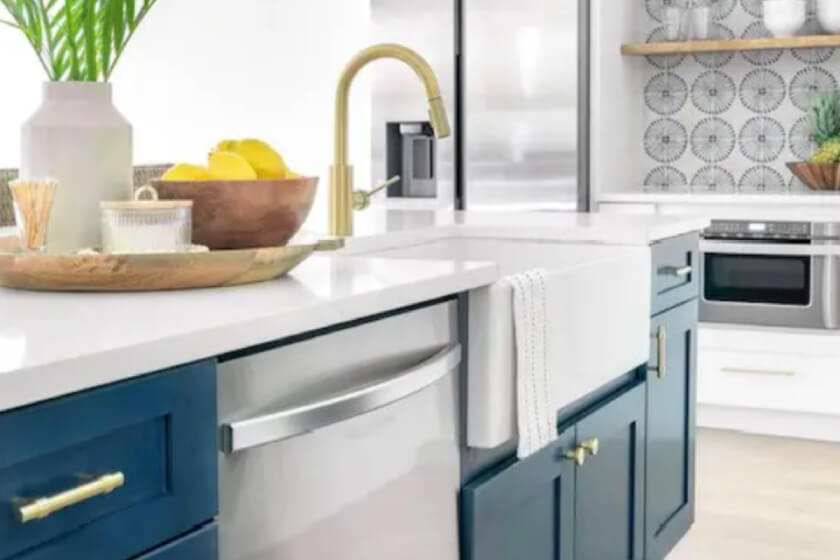
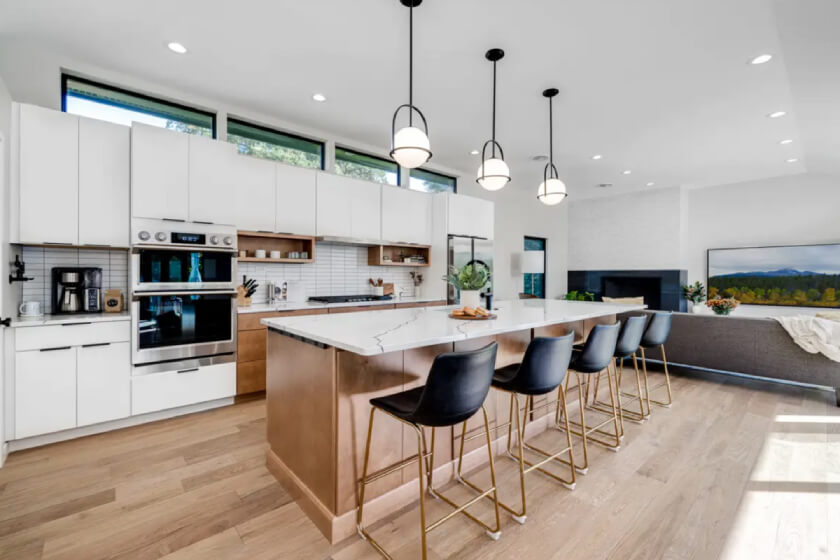
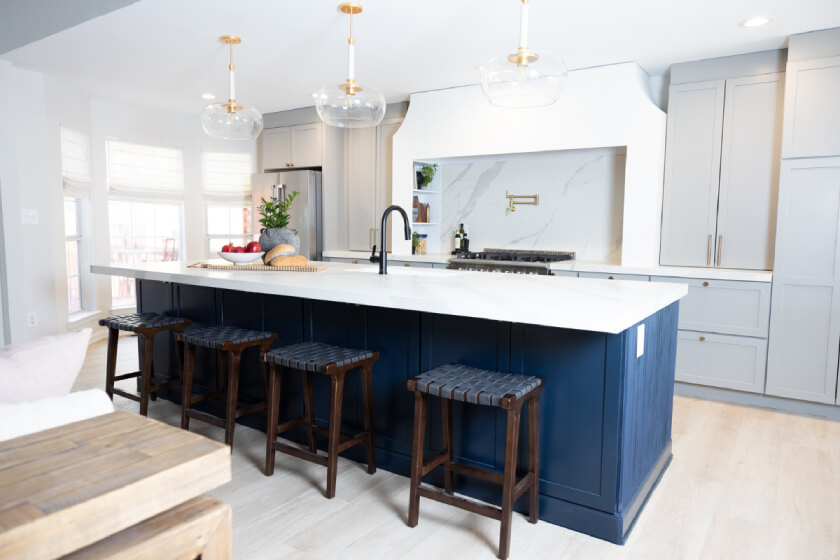
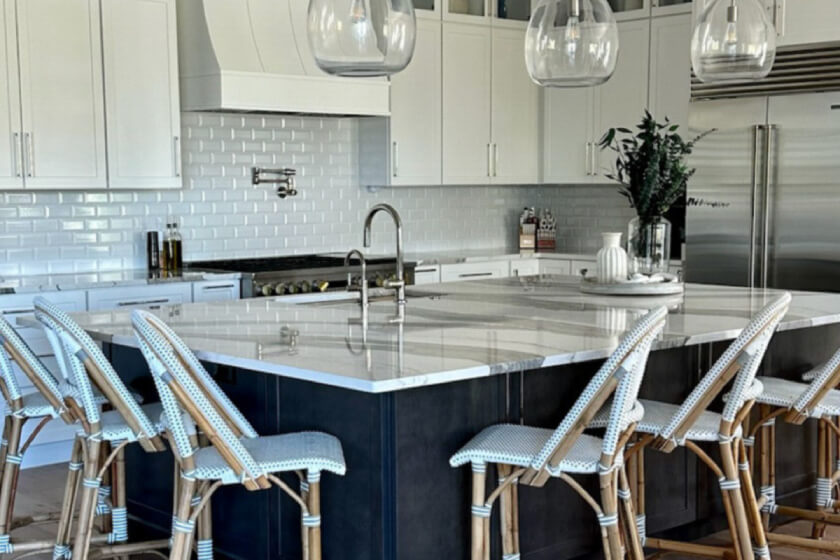
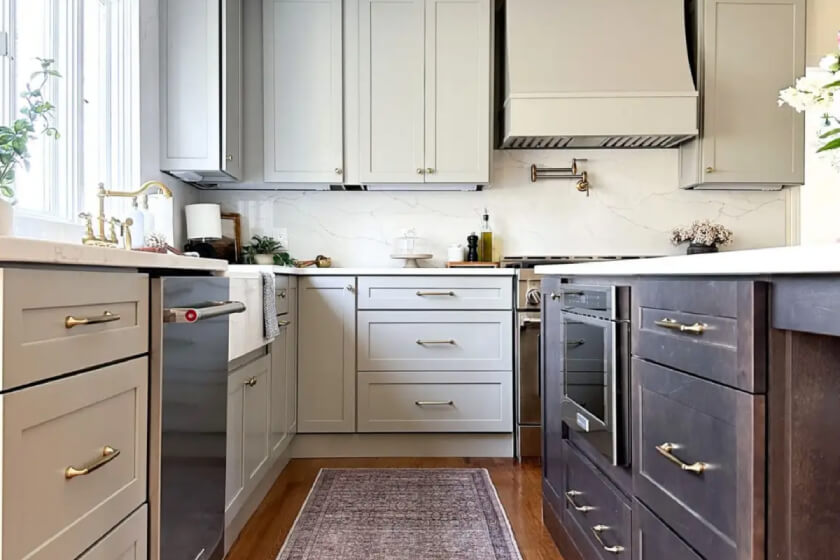
Ready to design your own kitchen island? Connect with a kitchen designer today to get started!
