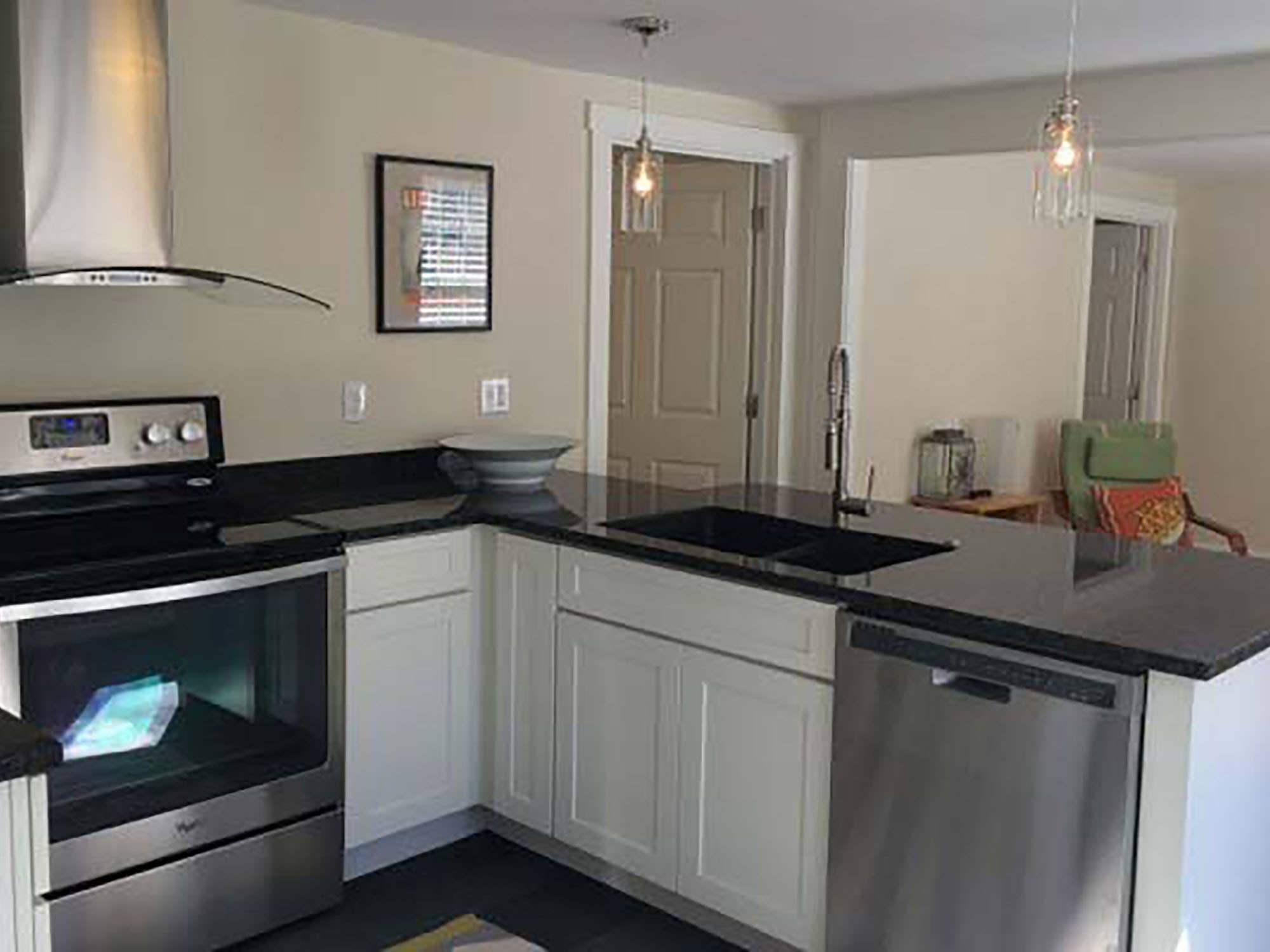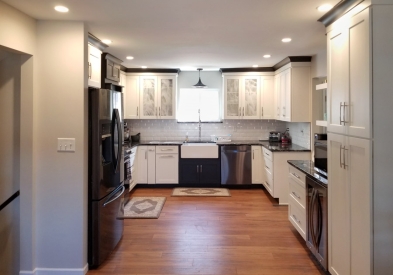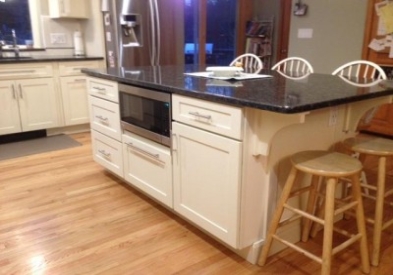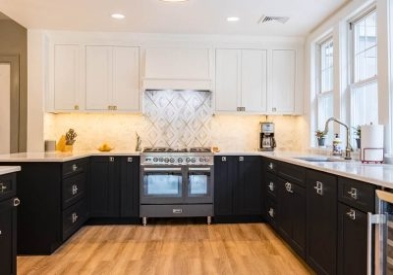

It turned out great and I have referred your company since – I also plan to use your company again. I’ll be in touch in the coming months with another project. Photo and design credit to Custom House Property & Design, LLC.
Shannon’s kitchen makes excellent use of a compact space, with a u-shaped peninsula layout. The range wall is bare except for the glass and stainless range hood, creating a light, airy feel and allowing the hood to stand out as a focal point. The peninsula features built-in bookshelves, then bumps out to provide seating for three at the breakfast bar. Crisp white Shaker cabinets are complemented by black granite countertops. Glass and brass pendants over the peninsula add a touch of style, and the black tile floor echoes the granite countertop. Open to the dining room, which features light hardwood flooring and a contemporary cherry dining table and chairs, the kitchen is well-defined yet open.




