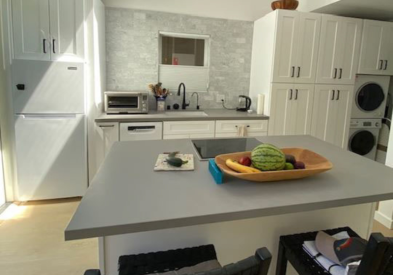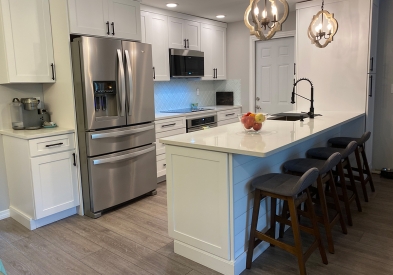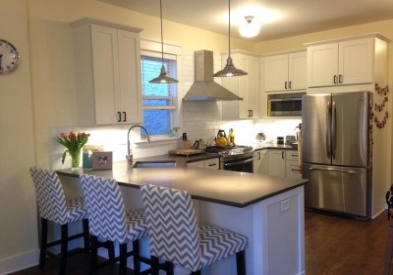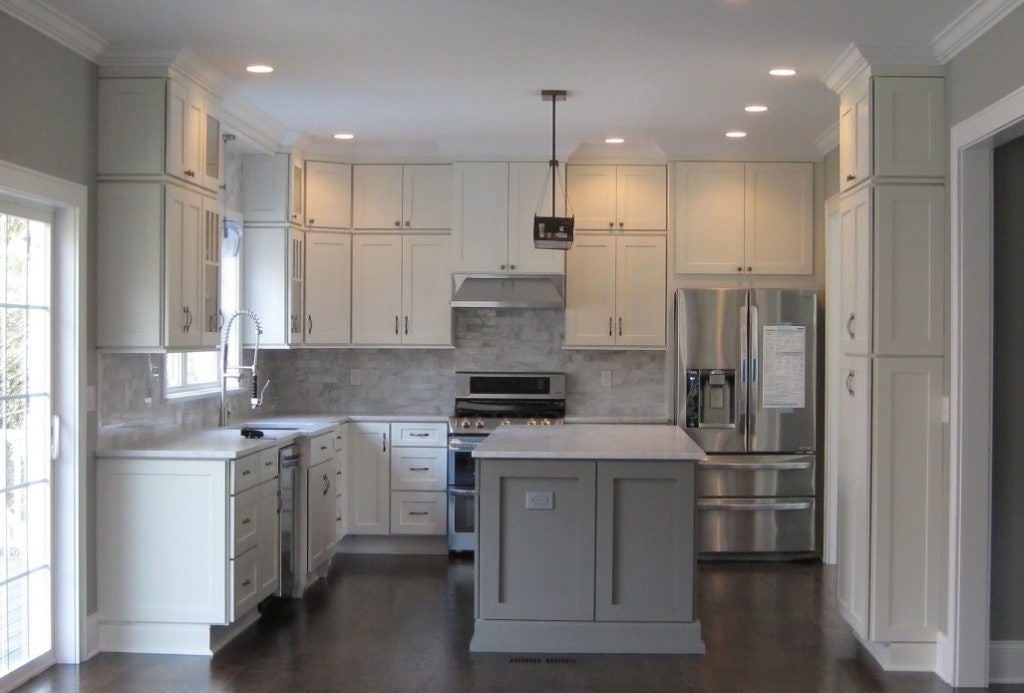

Irina and Zahid bought the wooded Connecticut property, tore the house and foundation out and built this colonial as an investment. A few months later, plans had changed, and Irina was excited to announce, “I am getting ready to move into this beautiful home!” As she described it she added, “The kitchen really is the heart of this home, the place that makes it so wonderful.”
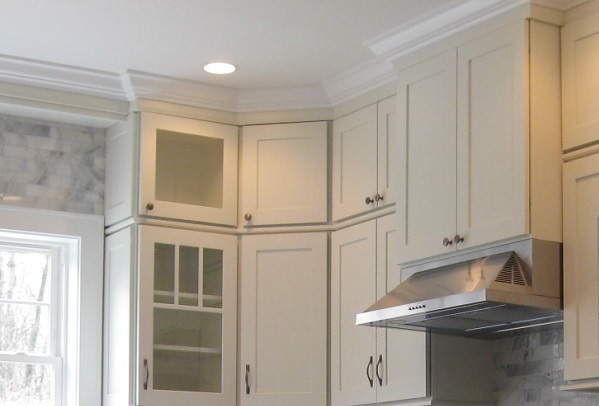

Irina knew exactly what she wanted, and appreciated CliqStudios designer Anne-Marie’s suggestions and help in pulling it all together. In the corner above, two tiers of cabinets flow from the glass mullion door by the sink through the wall angle. Above the range, a cabinet extends from its neighbors to create a hearth/cook station. Ogee trim between cabinets and crown molding balances the room’s height, while a trim rail on the lower cabinet edge neatly conceals light fixtures.
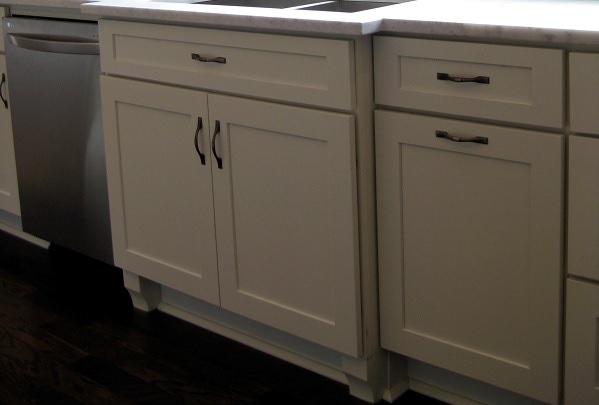

When planning the space, Irina included a selection of specialty cabinets to optimize storage, including roll-out trays to “hide the daily eyesores.” Above, you see the pull-out double trash cabinet. (What you don’t see is the trash!) Not shown, a tray cabinet with vertical dividers neatly stows cookie sheets and trays, a lazy Susan provide full access to the corner, and an island microwave keeps counters open and uncluttered.
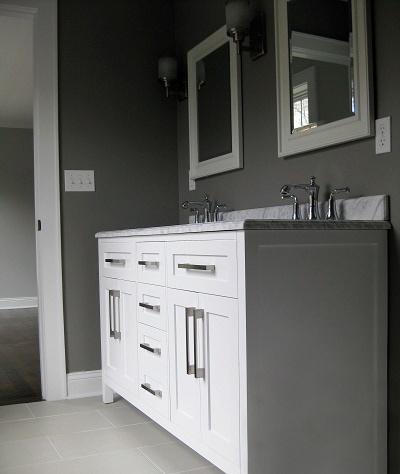

Irina and Zahid are delighted with the cabinets and the customer service at CliqStudios. They find it amazing that they can put an entire kitchen together on the Internet, and plan on using CliqStudios for more projects, including a basement mudroom.
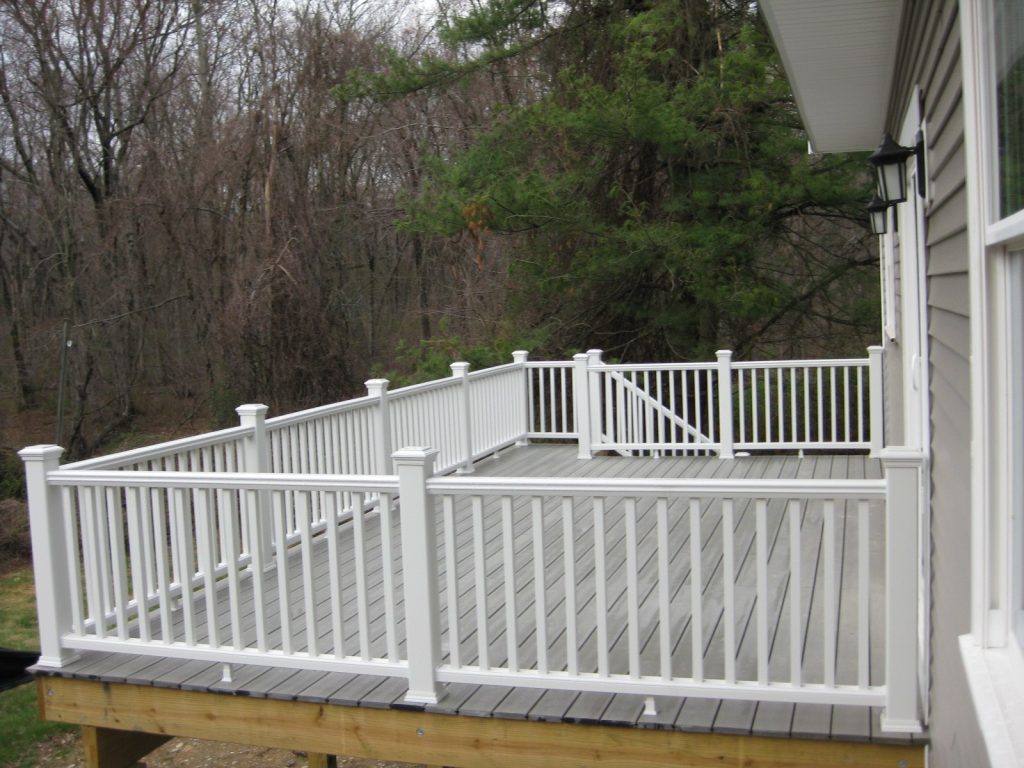

When creating a kitchen design, Anne-Marie’s goal is to incorporate all the needs and wants of her client in an affordable and aesthetically pleasing way. Outside of work you will find her with family and friends, trying new restaurants, exploring the outdoors, traveling the world or busy with photography, writing or tennis. She loves developing lasting relationships with clients. Her qualifications include degrees in interior design and business and a certificate in construction.



