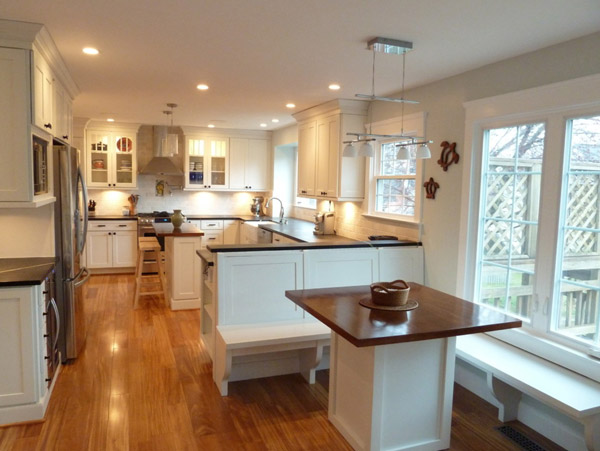There’s nothing better than collaborating with a client who has a clear vision and enthusiasm for their remodeling project. I had the pleasure of working with such a client on her kitchen renovation.
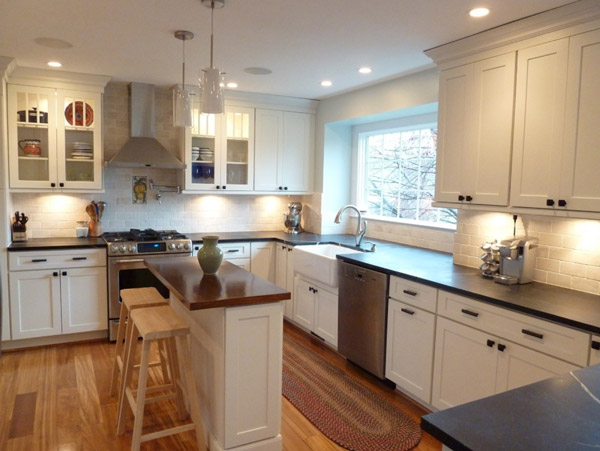

The Great Client
Marina, from Virginia, lives in a mid-century home due for an upgrade. She came to CliqStudios wanting a classic look — not too modern, not too traditional — that would have lasting appeal. A simple, white, shaker kitchen indicative of her east coast location, was the right choice for her home.
From my first contact with Marina, I knew she was going to be a great client. It was clear that she had thought long and hard about her project and identified her main goals. As a bonus, Marina had already developed a preliminary layout of her design plan. She was also open to suggestions though, which allowed me to maximize the function and aesthetics of her space.
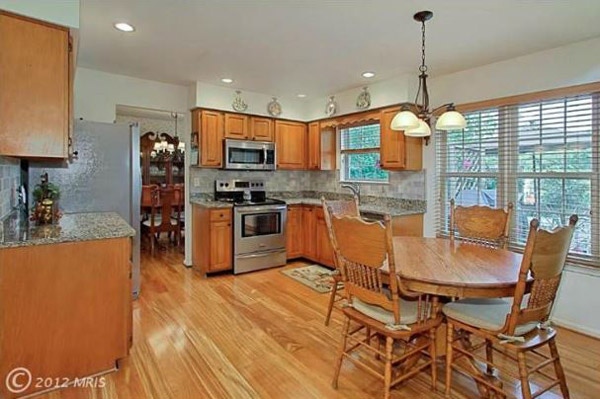

A Chance to Do Something Different
I was very excited for this project because it wasn’t a typical L-shape kitchen and it presented a unique challenge. Marina wanted to combine the existing kitchen with the neighboring dining room. This gave us flexibility to create a unique floorplan with balanced flow, storage, and function. But, there was more.
The big idea for the space was a special peninsula hutch area that would separate the new kitchen and a new dining and entertaining area. This was fun for me as a designer because it gave me a chance to do something different with our line of semi-custom cabinetry.
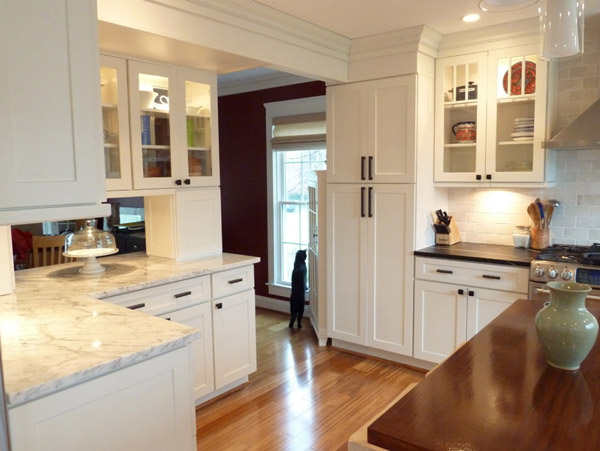

The Kitchen Design and Layout
As I mentioned, Marina wanted a clean and simple shaker look. Originally, she was looking for inset shaker cabinetry. At CliqStudios, we don’t currently offer this type of door. She ultimately chose our popular Shaker door, which is in a full-overlay shaker style. She chose this because of the quality and price. Had Marina purchased an inset shaker door from another manufacturer, she easily would have paid double.
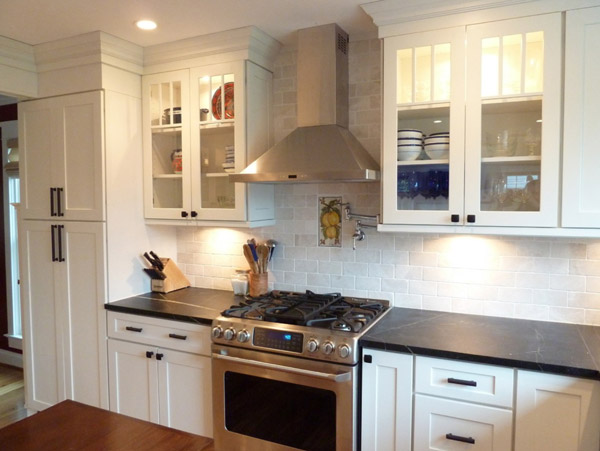

As we combined the two rooms, it was obvious where the kitchen sink would go: under the large window in the corner of the space. To its left, around the corner, we situated the kitchen range and hood and flanked them with upper mullion-door cabinets. On the right side of the sink is a long run of cabinetry with a short section of upper cabinets above. At its end, a six-foot peninsula extended from the wall. Maria had unique banquet seating built in on the other side of the peninsula to seamlessly match our cabinetry.
Across from the end of the peninsula, the microwave was built in at shoulder level and is neighbored by the large refrigerator. Centered in all this space is small kitchen island with barstool seating for two. The island is topped with a stained wood. Black soapstone and a white marble is used throughout the rest of the space.
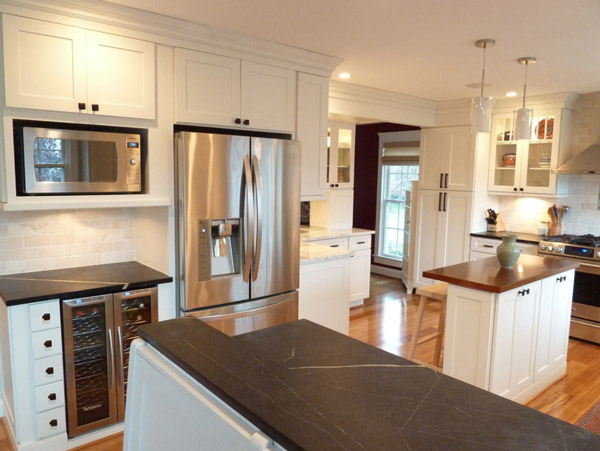

The Hutch
The hutch tested my skills, but ultimately ended up being my favorite part of Marina’s kitchen. It’s by far one of the most unique things I’ve built with CliqStudios cabinetry. The hutch divides the kitchen from the new dining room and features cabinetry on both sides, a marble counter, and a peekaboo window. Above, the upper cabinets are accessible from both rooms by glass doors, creating a great area for display.
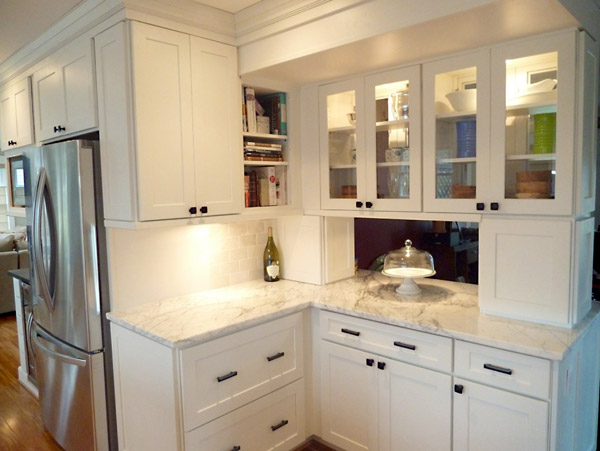

Designing the hutch was a challenge because we were not using fully custom cabinets. We were basically working with the frame of a puzzle, trying to find the right cabinets in the right size to fit the space. After the hutch was done, Marina’s contractor realized a support beam extended across the ceiling was needed right in this area. This knocked us back a few steps. I proposed that we include a soffit to conceal the support beam. The soffit enclosed the hutch area a little, adding some coziness to the cuteness. The upper glass-door cabinets were then mounted to the soffit. After some additional rework, I was able to fit it all together. Marina loved it!
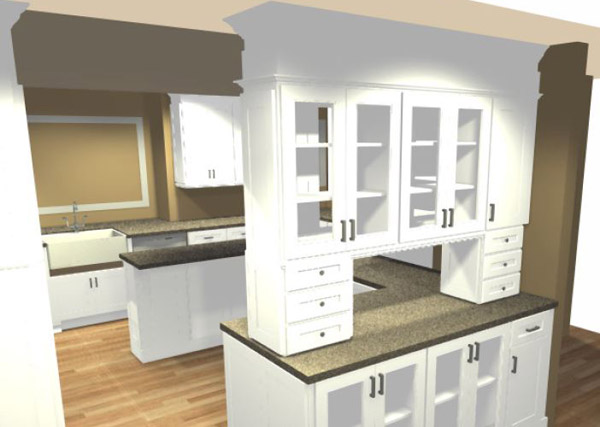

Read more about CliqStudios custom furniture design options here!
Fantastic Result
I was absolutely blown away when I saw the before and after pictures. Marina really has a special place that gives her the storage she needs with terrific work flow. For me, the intricate placement of the cabinetry, especially around the hutch, is the real highlight. But the whole kitchen turned out fantastic!
