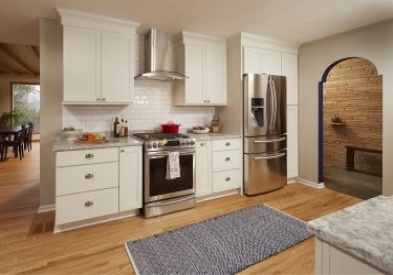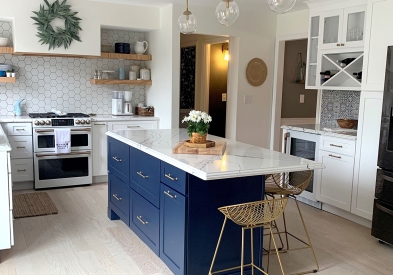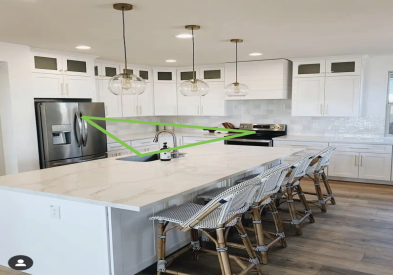The last thing you want to see after a kitchen remodel are design mistakes. But if you catch them ahead of time, it can save you lots of money and frustration. With so many details to think about, design mistakes could be anything from overstuffing your space to a walkway that violates local codes.
One of the best ways to prevent costly mistakes is to be thorough during the planning phase. Whether you're working alone or partnering with a designer, walk through every detail of your design. Start a pros and cons list of what you like and don’t like about your kitchen. Then make a list of things you want to keep and what you would like to improve.
Write down your entire wish list and keep track of it as you progress. This will help you keep an eye on important storage cabinets or design features that are important to you. While planning, make sure you avoid design pitfalls.
Here are 5 of the most common kitchen design mistakes to avoid in 2024:
1. Lack of Storage


One of the biggest culprits of remodeling regret is a lack of storage. During the kitchen design stage, you will see cabinet storage solutions of all kinds. If your budget is tight, it can be easy to say no to everything, but you might want to reconsider. Expanding your budget to fix functional problems can make a big difference in your satisfaction once all the dust settles.
Adding cabinet accessories like spice pull-outs, trash pull-outs, lazy susans and deep pots and pans drawers is also much easier before purchasing cabinets. Waiting until after might mean you will have to look for quality cabinet accessories from brands you aren’t familiar with and measure your cabinets. Avoid the hassle by adding the essentials before checkout- you won’t regret it.
2. Not Personalizing Your Design


Almost everyone is guilty of it. Thinking too much about re-sale and not enough about their own personal tastes. Unless you’re remodeling to sell, choose cabinet finishes, paint colors and tile that you love. There is nothing more disheartening than spending thousands of dollars on a remodel, only to end up disappointed.
If you still want a balance between your tastes and neutral choices for re-sale, here are some key kitchen remodeling tips:
- Choose timeless cabinet colors (white, taupe, blue, green, gray black and wood tones)
- Install a neutral backsplash
- Add pops of color with decor (draperies, rugs, cutting boards, plants etc.)
- Choose modern cabinet hardware with a fun finish (gold, champagne bronze, two-tone hardware etc.)
Combining these elements together will give you the best of both worlds. You still have the freedom to choose top kitchen cabinet styles, fun cabinet colors and decor while making sure the design has mass appeal.
3. Adding an Island...That Doesn’t Fit
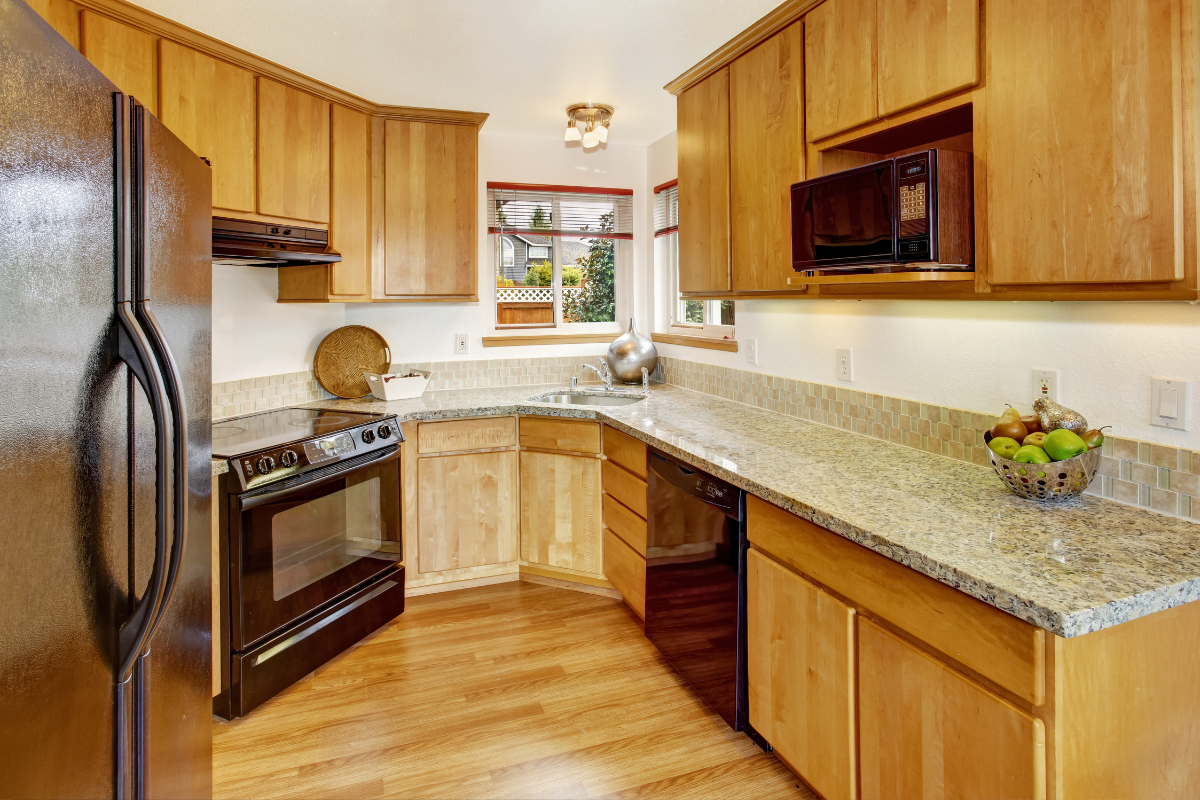

Kitchen islands are a trend that has become part of our culture. Every family wants a place where they can gather, entertain friends, bake cookies and create memories. However, not every home has enough room for an island.
After dreaming of an island for years, finding out it won’t fit can be upsetting. But the NKBA (National Kitchen & Bath Association) planning guidelines and local codes are there to prevent safety hazards and promote accessibility. Forcing an island into a small kitchen layout can create walkways that are not up to code and make it difficult to open appliances.
Talk to your expert kitchen designer for help. They are full of creative ideas and can recommend different layouts to meet your needs. If you can’t fit an island in your kitchen, ask your designer about a peninsula. This feature allows you to bypass the need for a walkway around all four sides, helping you save space.
4. Forgetting About Lighting
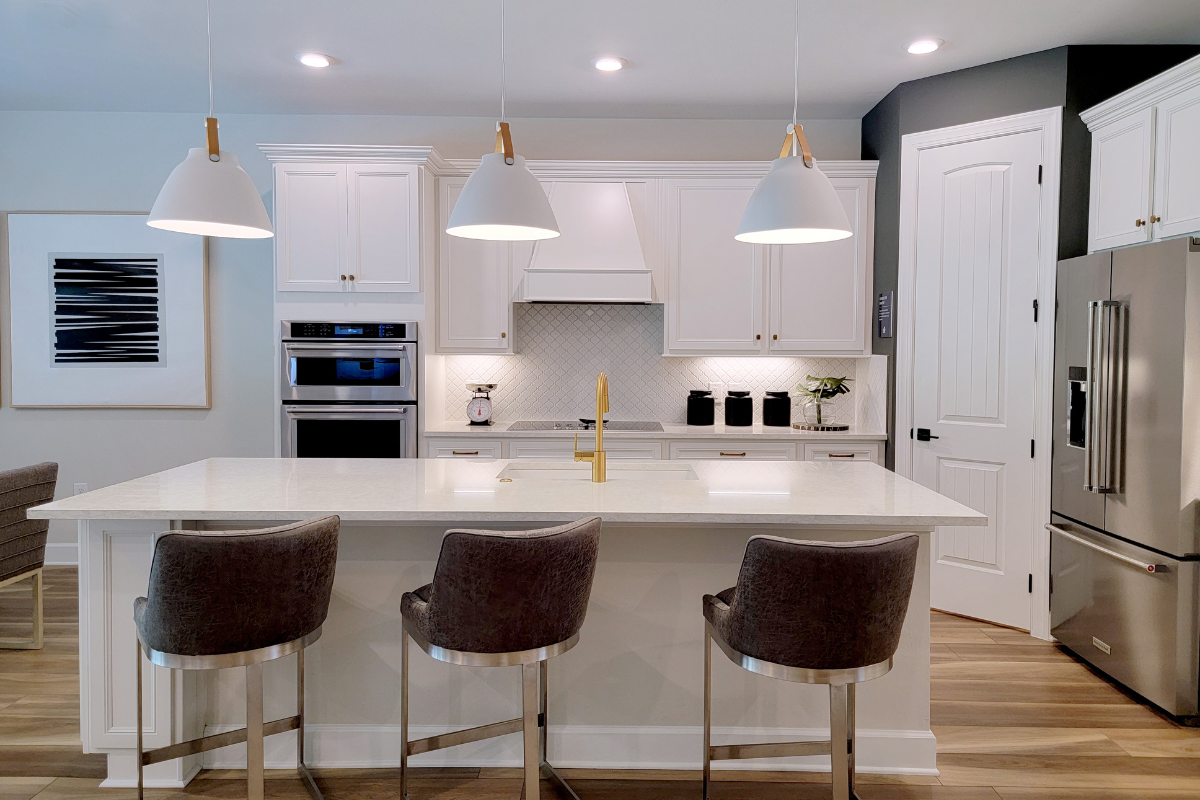

Of all the spaces in the home, your kitchen needs the best lighting. Preparing food with sharp knives and cooking at high temperatures requires an elevated level of safety. That’s why you should include each of these 3 types of lighting:
- Ambient
General lighting that typically includes recessed lighting, chandeliers, flush mount lights and pendants. This type of lighting is your main source of lighting and should be even across the kitchen design. - Task
Used to illuminate work surfaces for food preparation. Focused task light is usually created by adding under cabinet puck lights or LED strip lighting. - Accent
Accent lighting consists of toe kick lights, up lighting above cabinets and can include pendant lights as well. These types of lighting are used to highlight special features in your kitchen remodel.
During your remodel, it’s important that you not only get the look you want, but improve the safety in your kitchen as well. Add each of these types of lighting for a fully functional, beautiful and safe kitchen. For help planning your lighting, talk to a CliqStudios designer!
5. Lackluster Kitchen Work Triangle
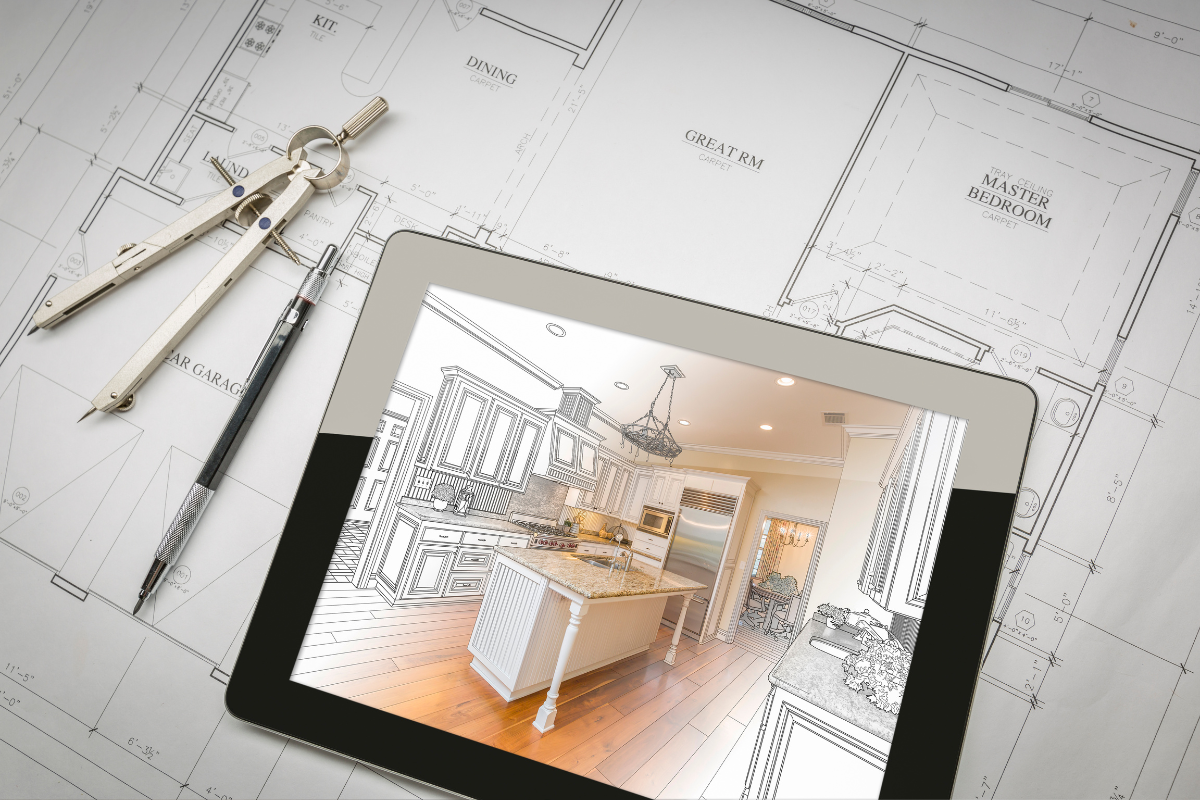

Beautiful custom cabinets and designer finishes can’t fix a bad floorplan. Avoid this common kitchen layout mistake by taking a look at your kitchen work triangle. What is the work triangle? It’s the most used pathway between the refrigerator, sink and cooktop.
Each leg should be 4 to 9 feet long with the overall length of all legs totaling no more than 26 feet long. There should also be no obstructions blocking the triangle’s path. When you optimize your floorplan, working in the kitchen becomes much more efficient and effortless. Prioritize your layout before deciding on finishes so you are happy with the result.
Whether it’s your first time remodeling or your tenth, it can be easy to make mistakes. Every kitchen remodel involves hundreds of decisions. Some are about choosing your products and others are about safety, efficiency and accessibility. Each choice is equally important as it gets you to your end goal.
CliqStudios designers are experts at helping homeowners make these decisions. With over 100+ years of combined experience and 50,000 plus completed projects, they know how to navigate a remodel and avoid kitchen design mistakes.
Want free design help? Schedule your free kitchen design consultation now!

